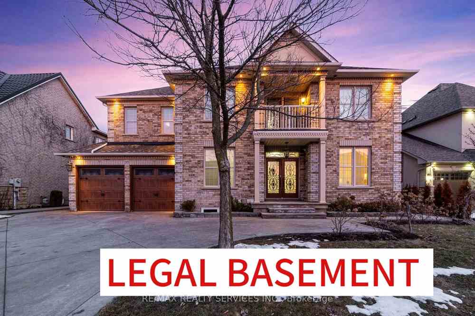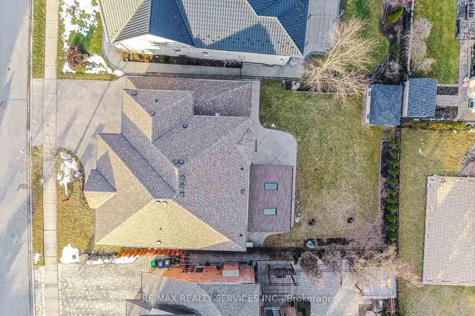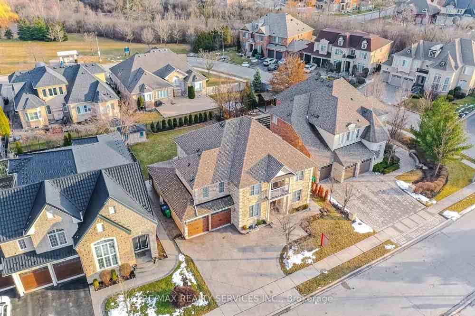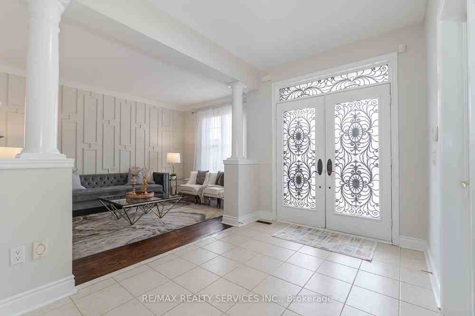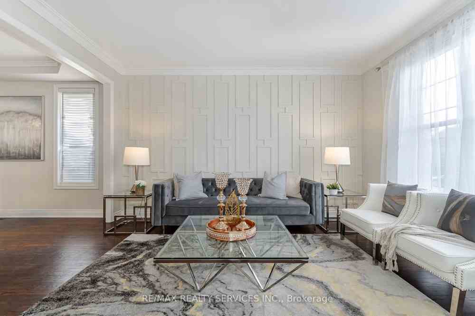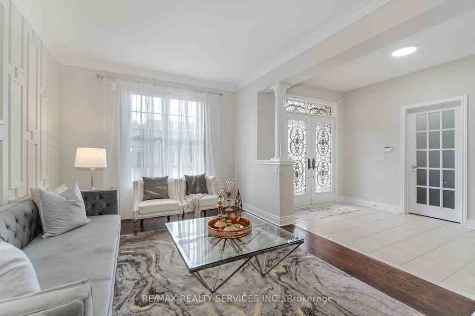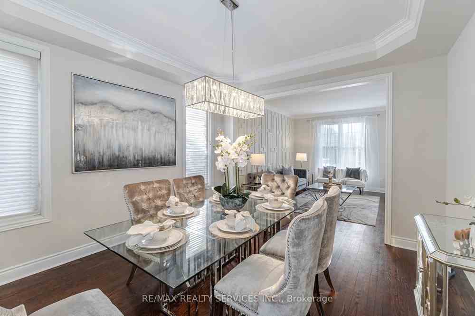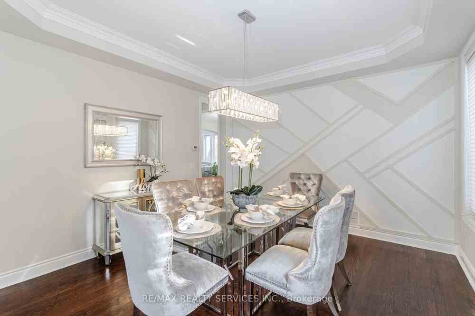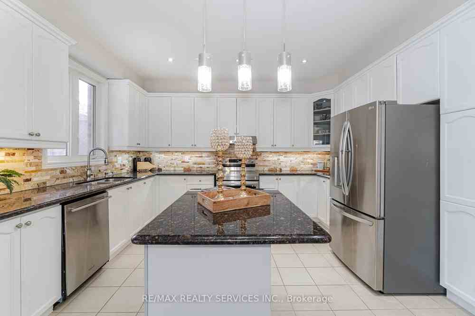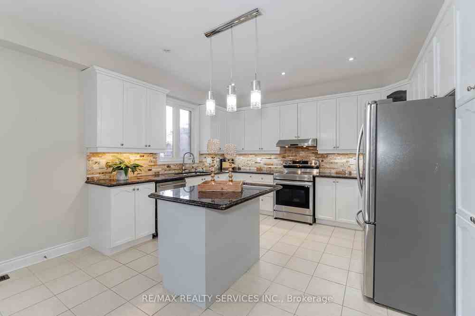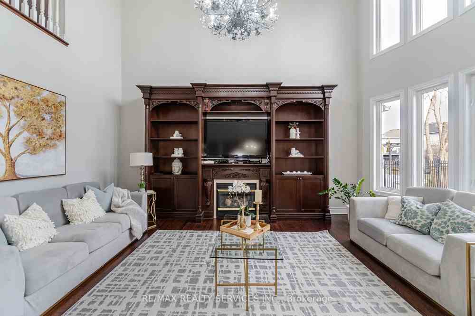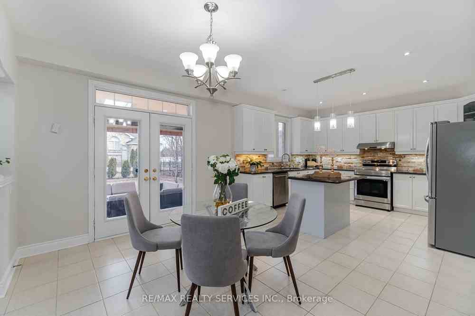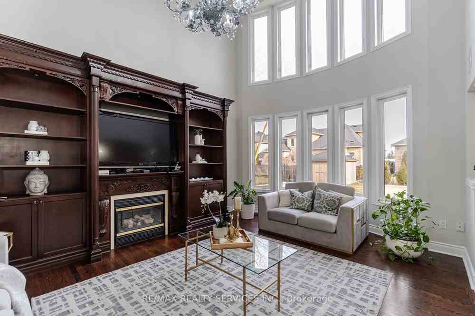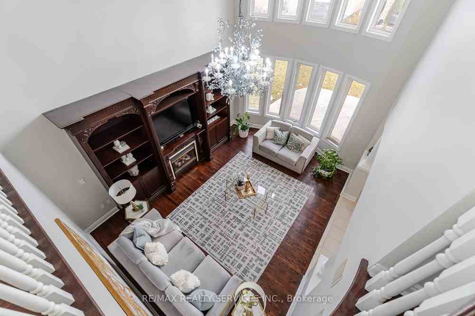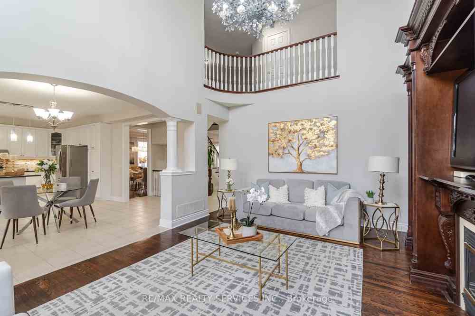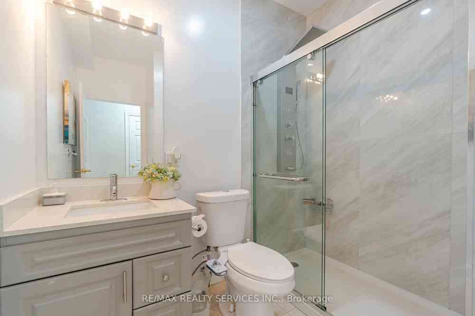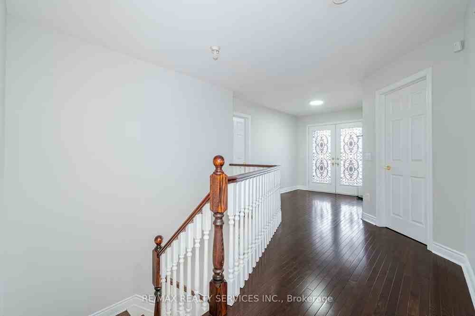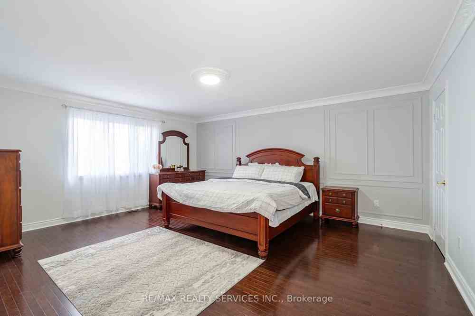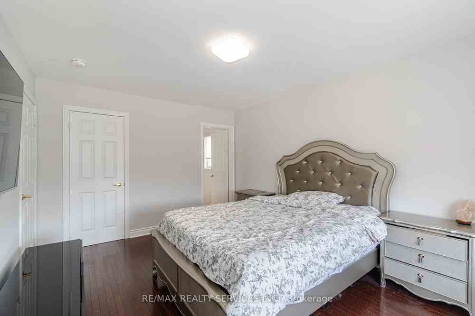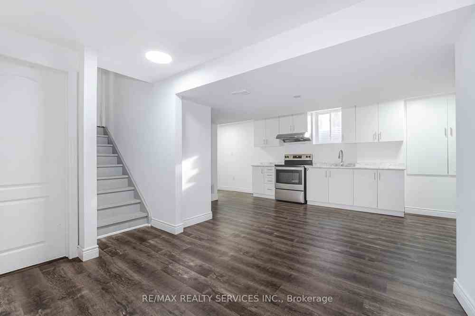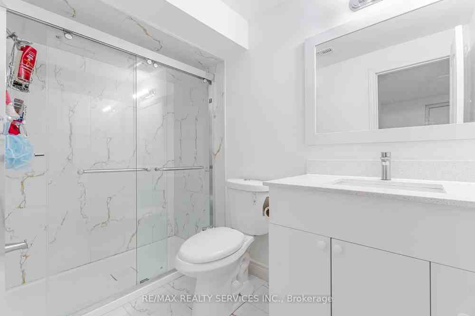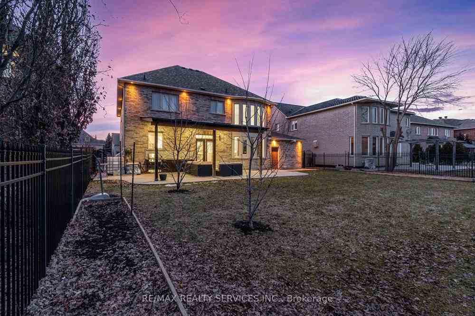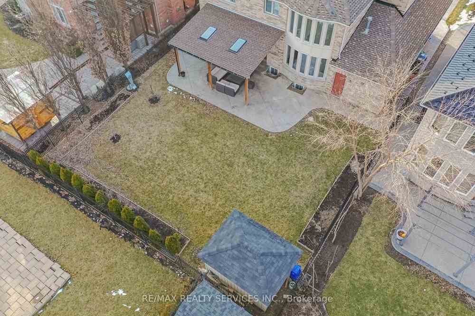$1,899,000
Available - For Sale
Listing ID: W8220748
35 Louvre Circ , Brampton, L6P 1W2, Ontario
| (WOW) absolute show stopper! **LEGAL BASEMENT**over 5000sf feet (living space ) 64 feet wide lot***3 car tandem garage** *****FULL WASHROOMS ON MAIN LEVEL***in prestigious chateaus of Castlemore ! 2 proff newly finished basementsStamped Concrete In Driveway & Backyard. Outdoor Bbq Kitchen/Covered Patio/Big Shed/Wrought Iron Fencing In Backyard. Freshly Painted, Hardwood Thru Out, Granite Countertops With Ceramic Backsplash In Kitchen, Family Room With Customized Wall Unit. Balcony On The 2nd Level. house just have too much to offer book your showings today and see it your self |
| Extras: all existing appliances , elf, proff gazebo and garden shed in back , outdoor kitchen , cac |
| Price | $1,899,000 |
| Taxes: | $9260.00 |
| Address: | 35 Louvre Circ , Brampton, L6P 1W2, Ontario |
| Lot Size: | 64.60 x 114.83 (Feet) |
| Directions/Cross Streets: | Goreway/Countryside |
| Rooms: | 11 |
| Bedrooms: | 4 |
| Bedrooms +: | 3 |
| Kitchens: | 1 |
| Kitchens +: | 2 |
| Family Room: | Y |
| Basement: | Apartment |
| Property Type: | Detached |
| Style: | 2-Storey |
| Exterior: | Brick Front |
| Garage Type: | Attached |
| (Parking/)Drive: | Pvt Double |
| Drive Parking Spaces: | 6 |
| Pool: | None |
| Fireplace/Stove: | Y |
| Heat Source: | Gas |
| Heat Type: | Forced Air |
| Central Air Conditioning: | Central Air |
| Sewers: | Sewers |
| Water: | Municipal |
$
%
Years
This calculator is for demonstration purposes only. Always consult a professional
financial advisor before making personal financial decisions.
| Although the information displayed is believed to be accurate, no warranties or representations are made of any kind. |
| RE/MAX REALTY SERVICES INC. |
|
|

Anwar Warsi
Sales Representative
Dir:
647-770-4673
Bus:
905-454-1100
Fax:
905-454-7335
| Virtual Tour | Book Showing | Email a Friend |
Jump To:
At a Glance:
| Type: | Freehold - Detached |
| Area: | Peel |
| Municipality: | Brampton |
| Neighbourhood: | Vales of Castlemore North |
| Style: | 2-Storey |
| Lot Size: | 64.60 x 114.83(Feet) |
| Tax: | $9,260 |
| Beds: | 4+3 |
| Baths: | 6 |
| Fireplace: | Y |
| Pool: | None |
Locatin Map:
Payment Calculator:

