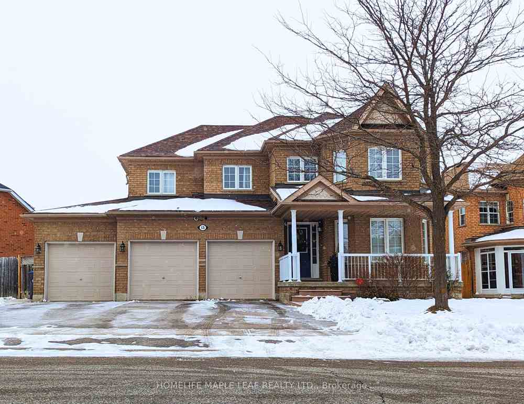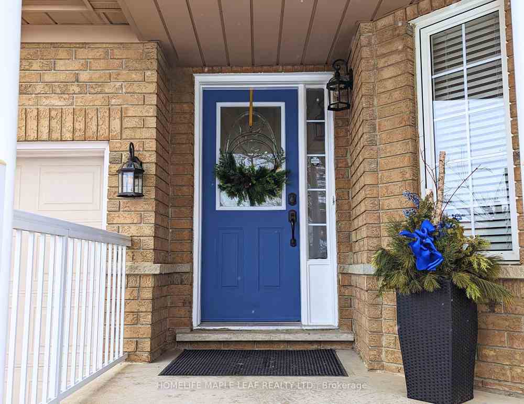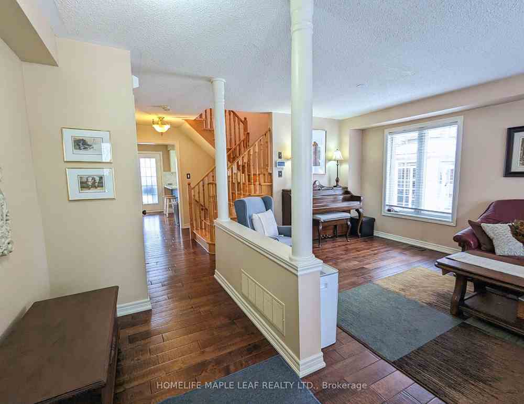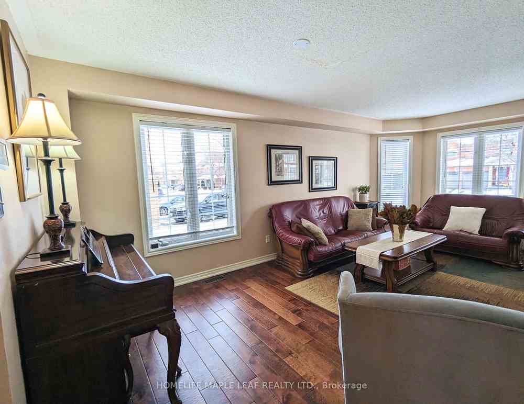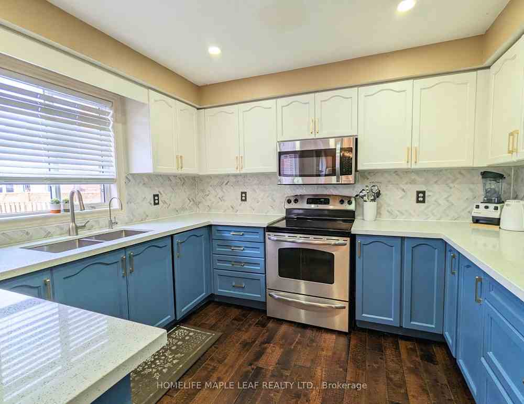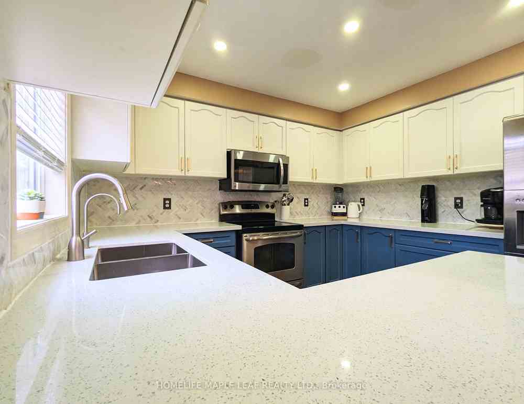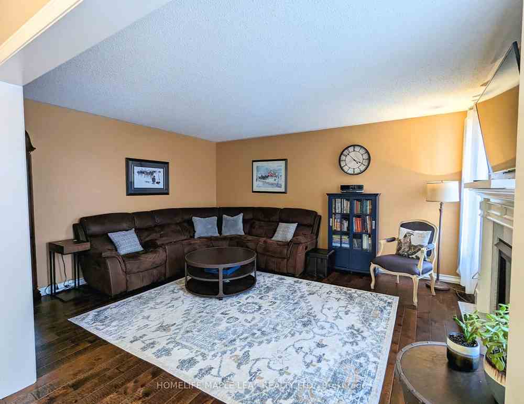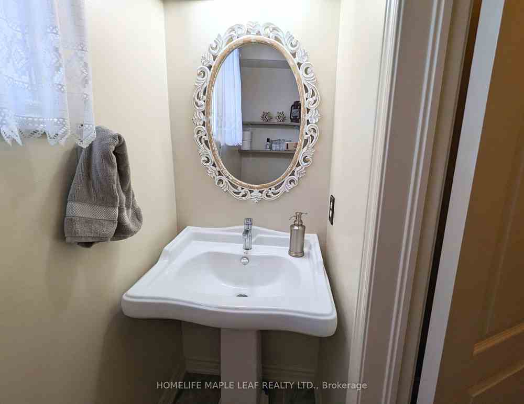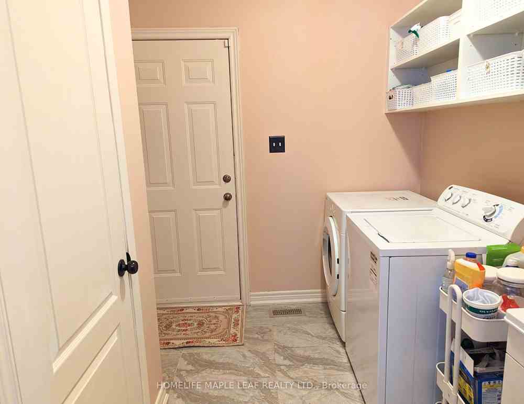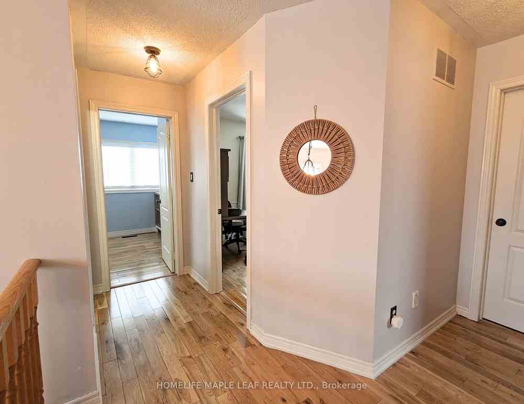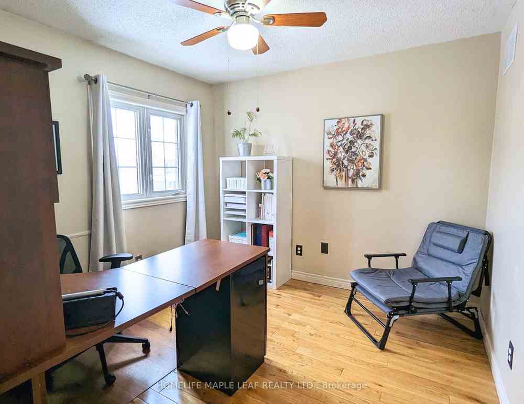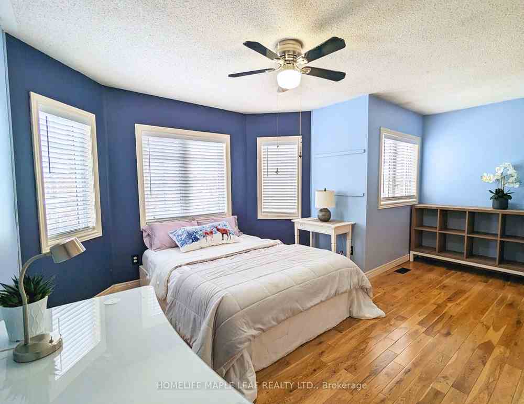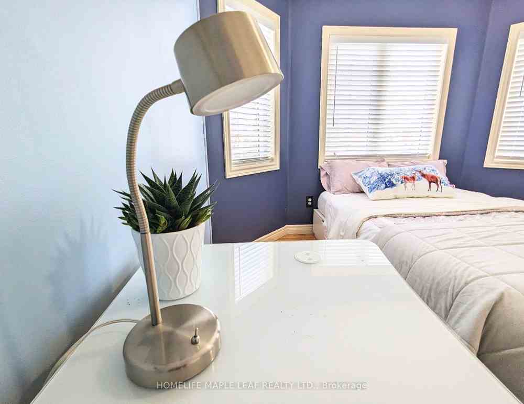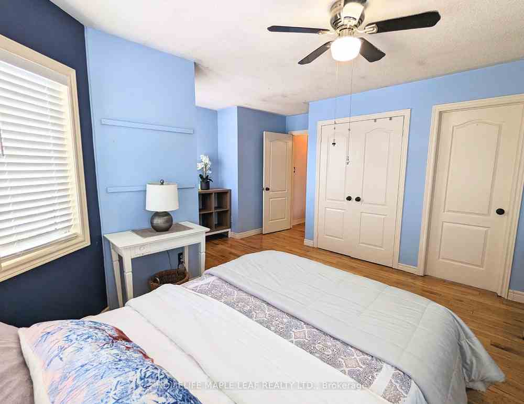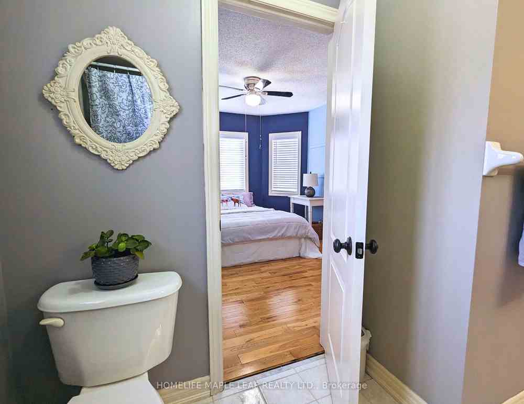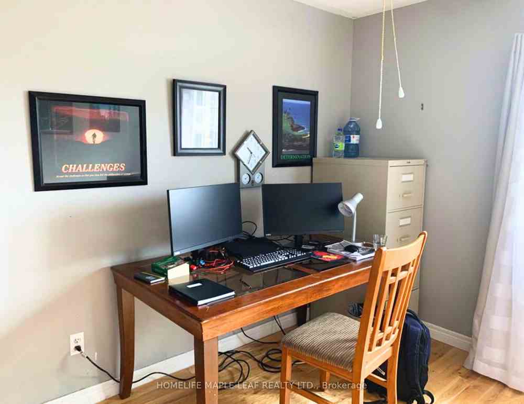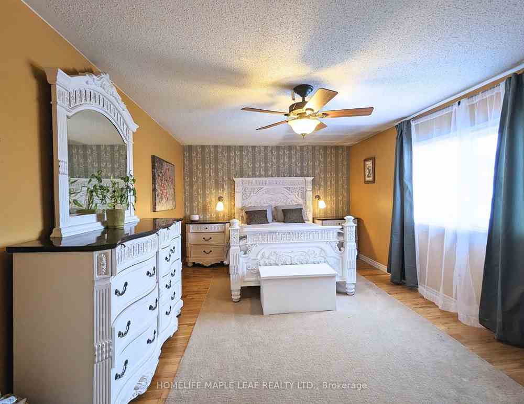$1,450,000
Available - For Sale
Listing ID: W8129562
13 Cobblestone Crt , Brampton, L6R 2S1, Ontario
| Newly upgraded kitchen, stainless steel appliances, high-end Sorso countertop water filter, new ensuite shower, hardwood throughout, pie-shaped lot, cheat ensuite bathroom attached to a bedroom, side entrance to basement, deck and gazebo, oversized linen closet, parking for 9 vehicles, master walk-in closet, direct access to the backyard, ample basement storage, 2 bedroom in-law suite, 4+2 bedrooms, 2 kitchens, 4 bathrooms, 2 living spaces on the main floor, 3-year old roof, newly replaced furnace and AC, walking distance to shopping, banking, schools, public transit and places of worship. |
| Extras: ALL ELF'S , ALL WINDOW COVERINGS, 2 FRIDGES, 2 STOVES, WASHER , DRYER, CAC |
| Price | $1,450,000 |
| Taxes: | $6402.00 |
| Address: | 13 Cobblestone Crt , Brampton, L6R 2S1, Ontario |
| Lot Size: | 107.19 x 103.85 (Feet) |
| Directions/Cross Streets: | Sandalwood And Cobblestone |
| Rooms: | 8 |
| Rooms +: | 4 |
| Bedrooms: | 4 |
| Bedrooms +: | 2 |
| Kitchens: | 1 |
| Kitchens +: | 1 |
| Family Room: | Y |
| Basement: | Apartment, Sep Entrance |
| Approximatly Age: | 16-30 |
| Property Type: | Detached |
| Style: | 2-Storey |
| Exterior: | Brick |
| Garage Type: | Attached |
| (Parking/)Drive: | Private |
| Drive Parking Spaces: | 3 |
| Pool: | None |
| Approximatly Age: | 16-30 |
| Property Features: | Fenced Yard, Hospital, Library, Park, Place Of Worship, School |
| Fireplace/Stove: | Y |
| Heat Source: | Gas |
| Heat Type: | Forced Air |
| Central Air Conditioning: | Central Air |
| Laundry Level: | Main |
| Elevator Lift: | N |
| Sewers: | Sewers |
| Water: | Municipal |
$
%
Years
This calculator is for demonstration purposes only. Always consult a professional
financial advisor before making personal financial decisions.
| Although the information displayed is believed to be accurate, no warranties or representations are made of any kind. |
| HOMELIFE MAPLE LEAF REALTY LTD. |
|
|

Anwar Warsi
Sales Representative
Dir:
647-770-4673
Bus:
905-454-1100
Fax:
905-454-7335
| Virtual Tour | Book Showing | Email a Friend |
Jump To:
At a Glance:
| Type: | Freehold - Detached |
| Area: | Peel |
| Municipality: | Brampton |
| Neighbourhood: | Sandringham-Wellington |
| Style: | 2-Storey |
| Lot Size: | 107.19 x 103.85(Feet) |
| Approximate Age: | 16-30 |
| Tax: | $6,402 |
| Beds: | 4+2 |
| Baths: | 4 |
| Fireplace: | Y |
| Pool: | None |
Locatin Map:
Payment Calculator:

