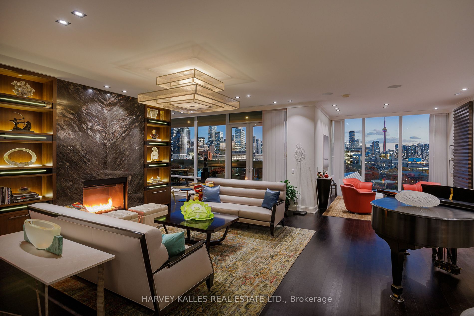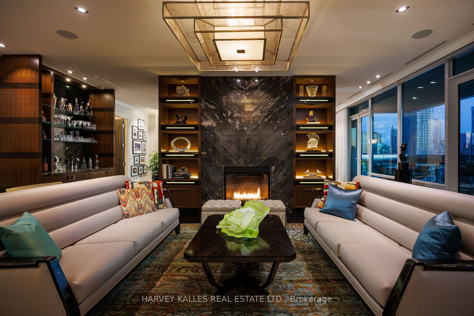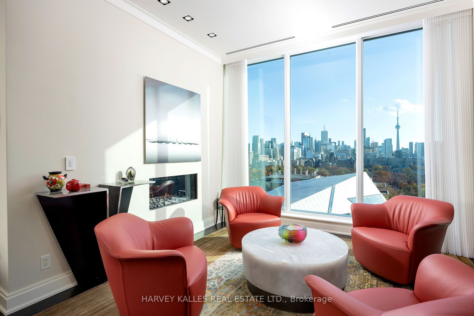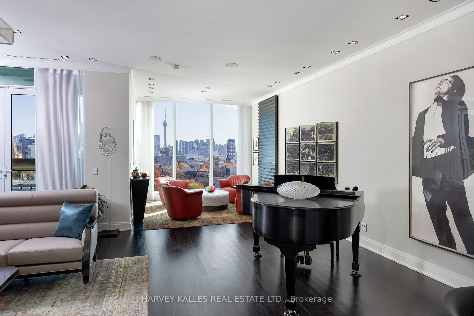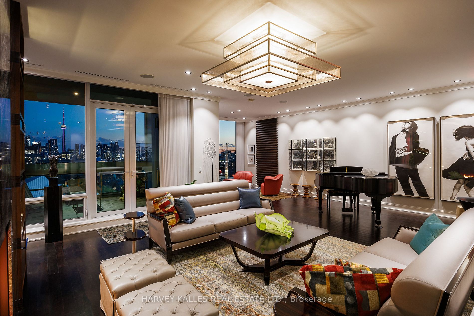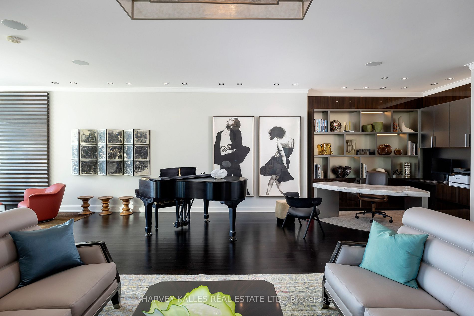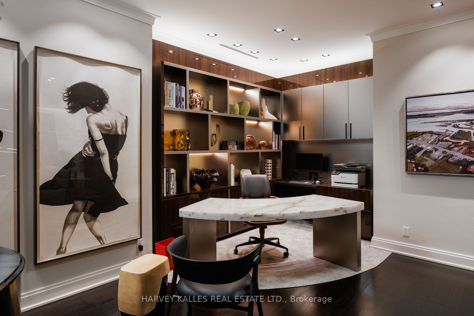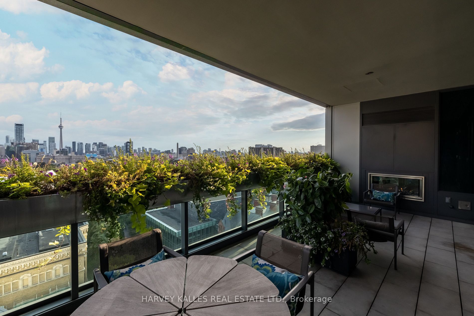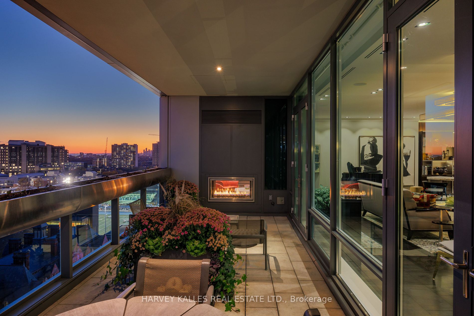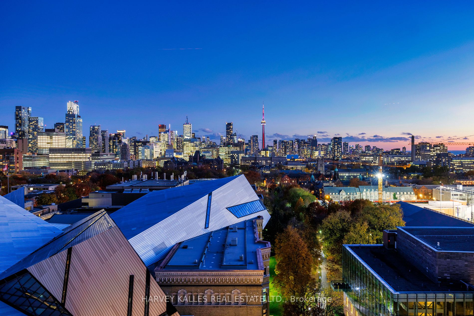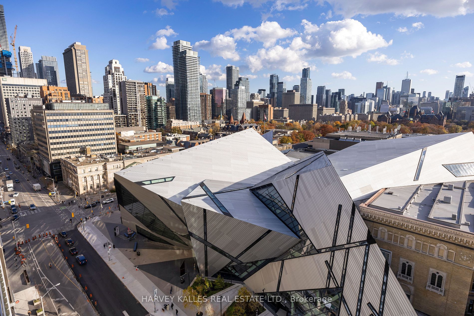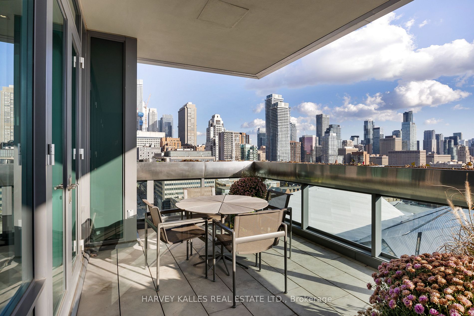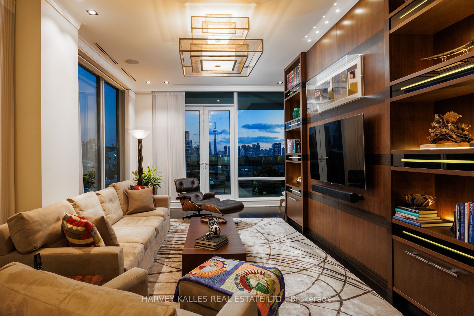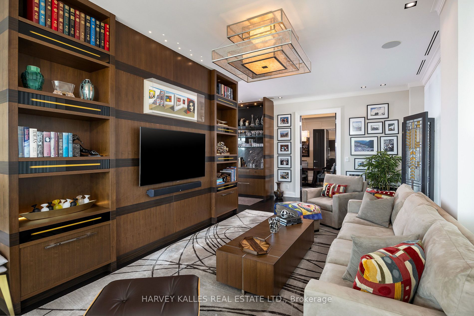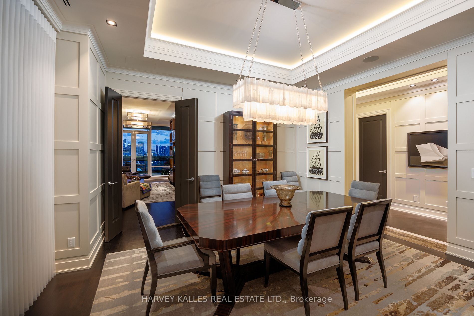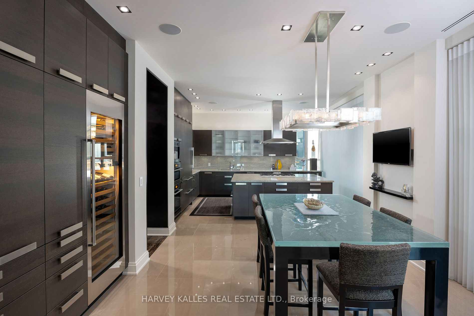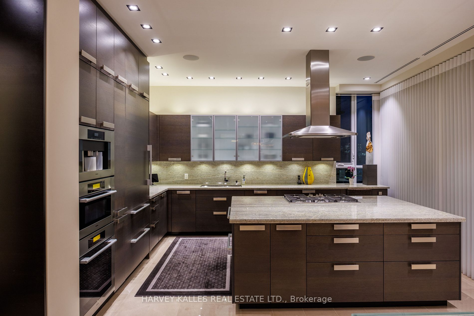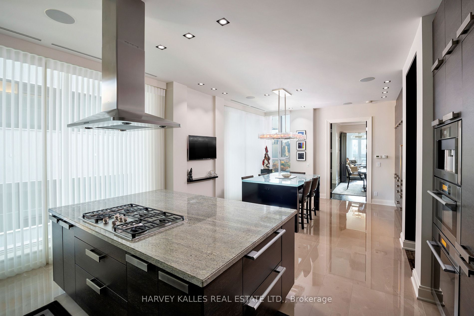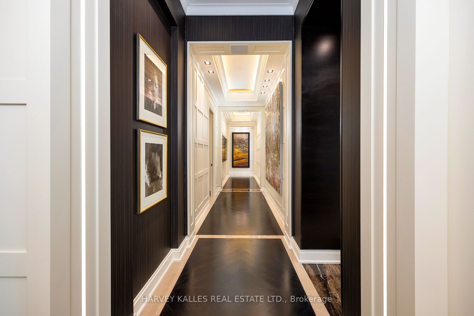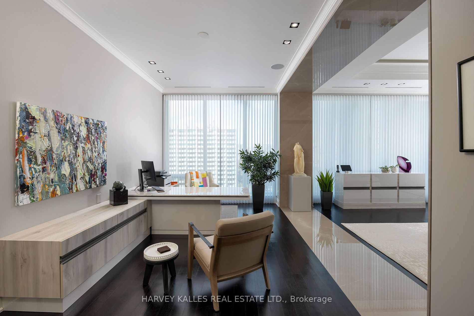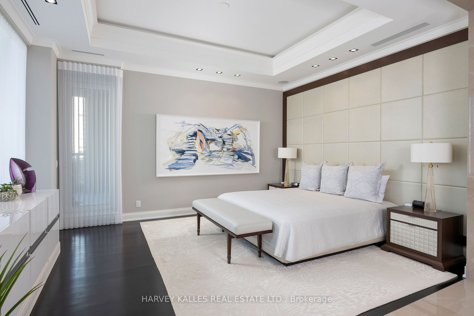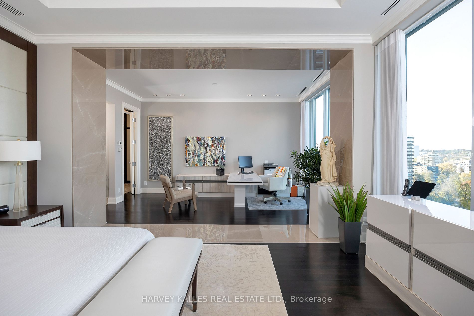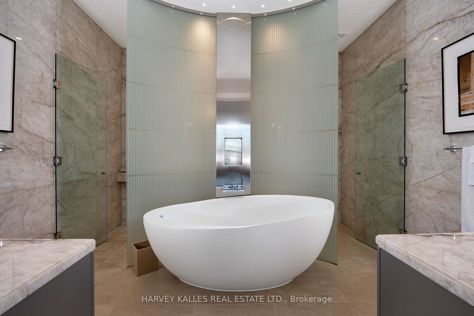$8,980,000
Available - For Sale
Listing ID: C7316642
206 Bloor St West , Unit 1501, Toronto, M5S 1T8, Ontario
| Museum House. Rarely available full-floor suite. Direct elevator to 4,276 sf. Soaring 11' coffered ceilings crowned with elaborate mouldings and floor-to-ceiling windows create an impressive sense of spaciousness, while the richly detailed living room fireplaces fashion an ambience of warmth and comfort. Superbly precision custom crafted details and impeccable use of the finest materials combine to fashion an unparalleled exclusive resplendent residence. Gallery perfect for showcasing artwork. Large terraces afford extraordinary north & south panoramic skyline vistas. A vibrant location in the heart of The Annex within walking distance to world-class restaurants of Yorkville and Hazelton Lanes, the designer boutiques of Bloor St. W & an amazing array of landmarks including the ROM, Royal Conservatory of Music, University of Toronto's Philosopher's Walk, the natural beauty of Queen's Park and the historic Ontario Legislative building. |
| Extras: Walnut hdwd & polished marble floors. Hunter Douglas motorized blinds. Solid core 8' wood doors, furniture grade finishes on walls, Montigo indoor / outdoor fireplace in living room / terrace |
| Price | $8,980,000 |
| Taxes: | $30728.55 |
| Maintenance Fee: | 7767.15 |
| Address: | 206 Bloor St West , Unit 1501, Toronto, M5S 1T8, Ontario |
| Province/State: | Ontario |
| Condo Corporation No | TSCP |
| Level | 14 |
| Unit No | 1 |
| Directions/Cross Streets: | Bloor/Avenue Rd |
| Rooms: | 9 |
| Bedrooms: | 2 |
| Bedrooms +: | |
| Kitchens: | 1 |
| Family Room: | Y |
| Basement: | None |
| Approximatly Age: | 6-10 |
| Property Type: | Condo Apt |
| Style: | Apartment |
| Exterior: | Other |
| Garage Type: | Underground |
| Garage(/Parking)Space: | 2.00 |
| Drive Parking Spaces: | 0 |
| Park #1 | |
| Parking Spot: | 18 |
| Parking Type: | Owned |
| Legal Description: | P. 3 |
| Park #2 | |
| Parking Spot: | 19 |
| Parking Type: | Owned |
| Legal Description: | P. 3 |
| Exposure: | S |
| Balcony: | Open |
| Locker: | Owned |
| Pet Permited: | Restrict |
| Approximatly Age: | 6-10 |
| Approximatly Square Footage: | 4250-4499 |
| Building Amenities: | Concierge, Guest Suites, Gym, Party/Meeting Room |
| Property Features: | Public Trans |
| Maintenance: | 7767.15 |
| CAC Included: | Y |
| Water Included: | Y |
| Common Elements Included: | Y |
| Heat Included: | Y |
| Parking Included: | Y |
| Building Insurance Included: | Y |
| Fireplace/Stove: | Y |
| Heat Source: | Gas |
| Heat Type: | Heat Pump |
| Central Air Conditioning: | Central Air |
| Laundry Level: | Main |
| Elevator Lift: | Y |
$
%
Years
This calculator is for demonstration purposes only. Always consult a professional
financial advisor before making personal financial decisions.
| Although the information displayed is believed to be accurate, no warranties or representations are made of any kind. |
| HARVEY KALLES REAL ESTATE LTD. |
|
|

Anwar Warsi
Sales Representative
Dir:
647-770-4673
Bus:
905-454-1100
Fax:
905-454-7335
| Virtual Tour | Book Showing | Email a Friend |
Jump To:
At a Glance:
| Type: | Condo - Condo Apt |
| Area: | Toronto |
| Municipality: | Toronto |
| Neighbourhood: | Annex |
| Style: | Apartment |
| Approximate Age: | 6-10 |
| Tax: | $30,728.55 |
| Maintenance Fee: | $7,767.15 |
| Beds: | 2 |
| Baths: | 3 |
| Garage: | 2 |
| Fireplace: | Y |
Locatin Map:
Payment Calculator:

