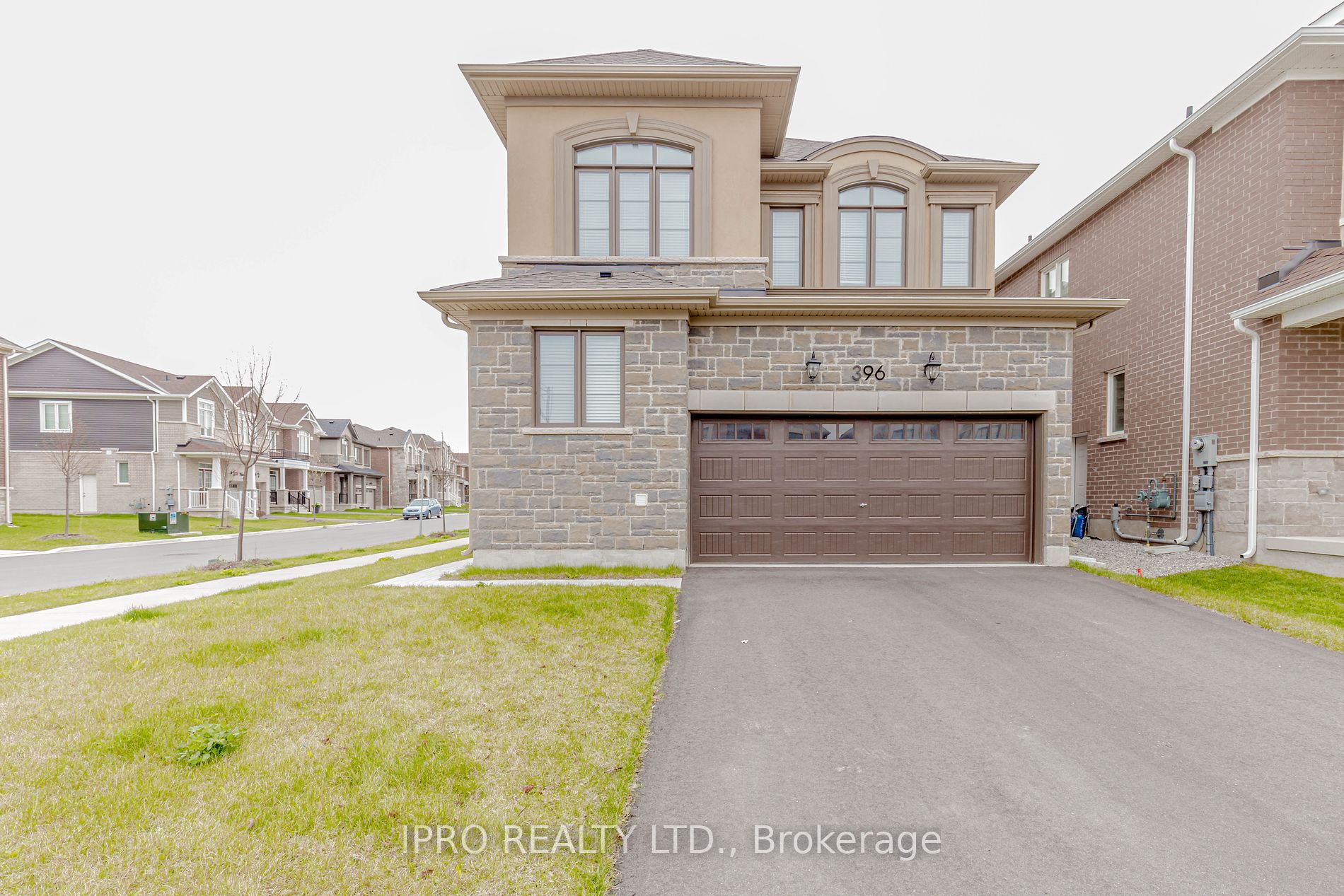$1,349,000
Available - For Sale
Listing ID: W8289752
396 Boyd Lane , Milton, L9T 2Z5, Ontario
| Stunning 4-bedroom 3 Bathrooms corner Detached house in Milton's sought-after Soleil neighborhood. 9ft ceilings on main floor, Master Bedroom With 4Pc Ensuite, Open Concept Dining Room & Great Room With Hardwood Floors, Eat-In Kitchen With Centre Island And Stainless Steel Appliances, Walk-Out To Backyard, Hardwood Stairwell, Access Door From House To Garage. Close to upcoming Laurier University and Conestoga College campus, Must see... |
| Extras: Fridge, Stove, Dishwasher, Washer & Dryer, Central Air Conditioning, Gas Fire Place, All Window Blinds. Light Fixtures etc. |
| Price | $1,349,000 |
| Taxes: | $4703.15 |
| DOM | 13 |
| Occupancy by: | Owner |
| Address: | 396 Boyd Lane , Milton, L9T 2Z5, Ontario |
| Lot Size: | 37.00 x 88.00 (Feet) |
| Acreage: | < .50 |
| Directions/Cross Streets: | Tremaine & Britannia |
| Rooms: | 7 |
| Bedrooms: | 4 |
| Bedrooms +: | |
| Kitchens: | 1 |
| Family Room: | Y |
| Basement: | Full |
| Approximatly Age: | 0-5 |
| Property Type: | Detached |
| Style: | 2-Storey |
| Exterior: | Brick, Stone |
| Garage Type: | Built-In |
| (Parking/)Drive: | Available |
| Drive Parking Spaces: | 2 |
| Pool: | None |
| Approximatly Age: | 0-5 |
| Property Features: | Clear View, Hospital, Park, School |
| Fireplace/Stove: | Y |
| Heat Source: | Gas |
| Heat Type: | Forced Air |
| Central Air Conditioning: | Central Air |
| Laundry Level: | Main |
| Elevator Lift: | N |
| Sewers: | Sewers |
| Water: | Municipal |
| Utilities-Cable: | A |
| Utilities-Hydro: | A |
| Utilities-Sewers: | A |
| Utilities-Gas: | A |
| Utilities-Municipal Water: | A |
| Utilities-Telephone: | A |
$
%
Years
This calculator is for demonstration purposes only. Always consult a professional
financial advisor before making personal financial decisions.
| Although the information displayed is believed to be accurate, no warranties or representations are made of any kind. |
| IPRO REALTY LTD. |
|
|

Anwar Warsi
Sales Representative
Dir:
647-770-4673
Bus:
905-454-1100
Fax:
905-454-7335
| Virtual Tour | Book Showing | Email a Friend |
Jump To:
At a Glance:
| Type: | Freehold - Detached |
| Area: | Halton |
| Municipality: | Milton |
| Neighbourhood: | Walker |
| Style: | 2-Storey |
| Lot Size: | 37.00 x 88.00(Feet) |
| Approximate Age: | 0-5 |
| Tax: | $4,703.15 |
| Beds: | 4 |
| Baths: | 3 |
| Fireplace: | Y |
| Pool: | None |
Locatin Map:
Payment Calculator:


























