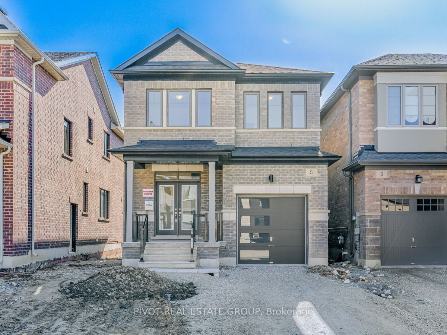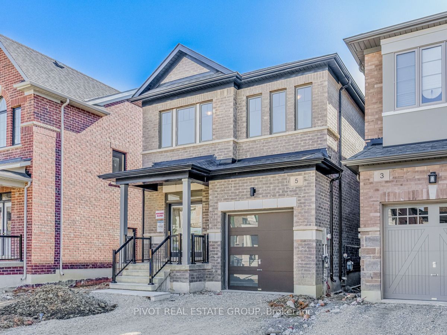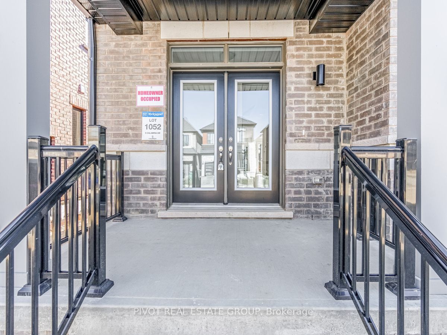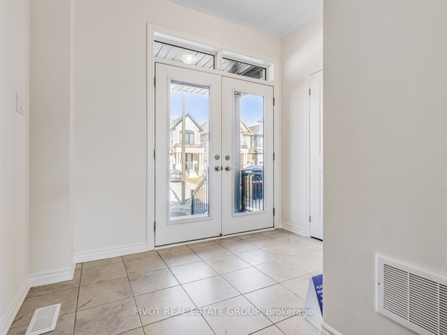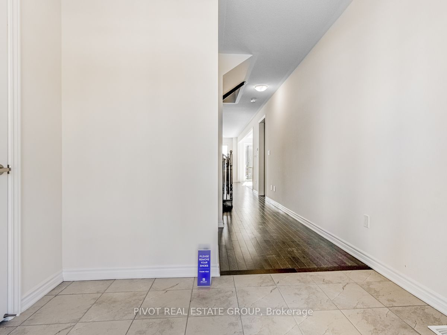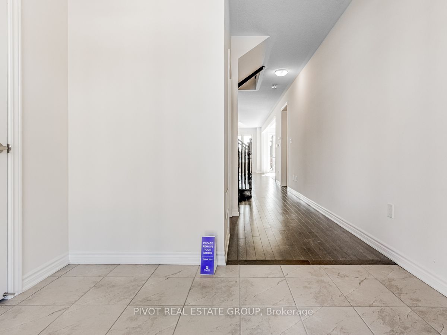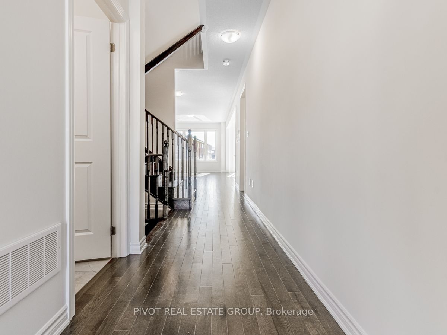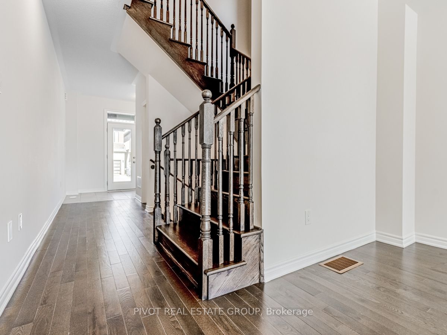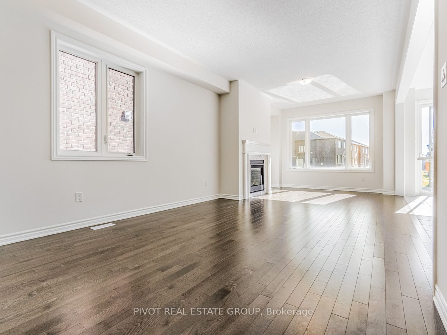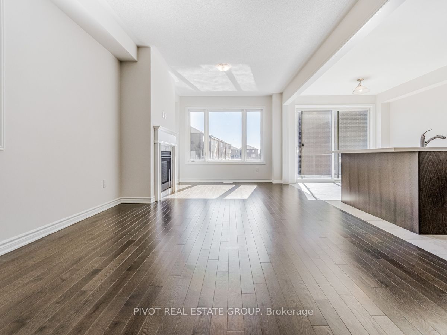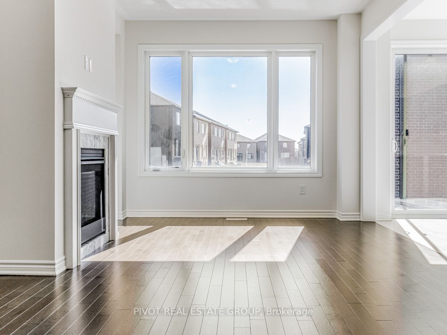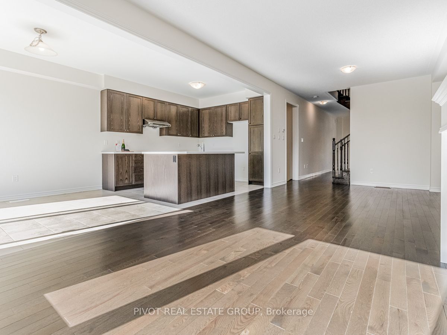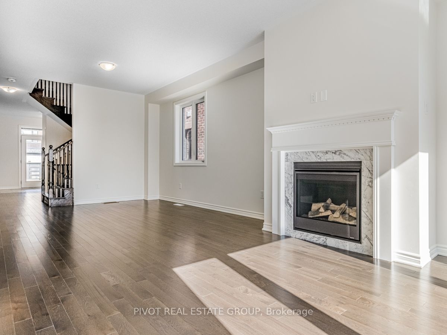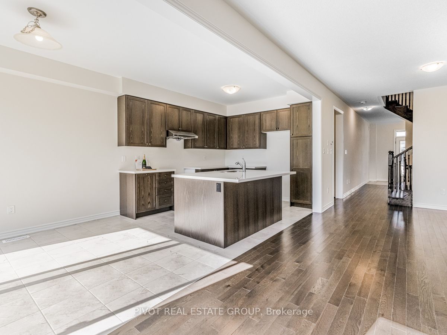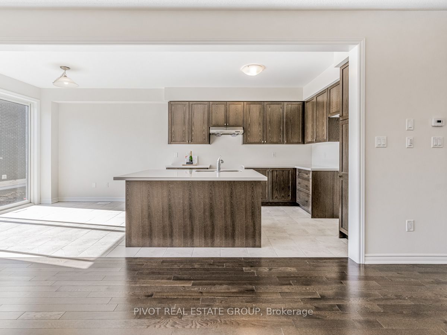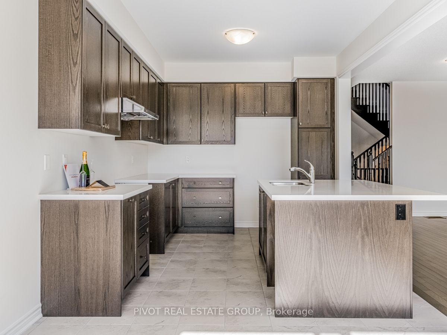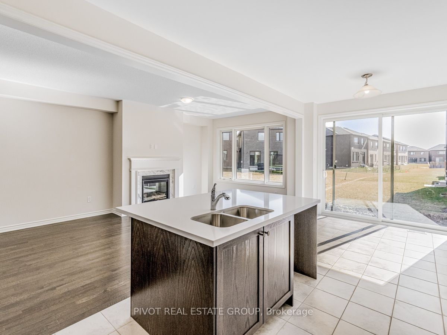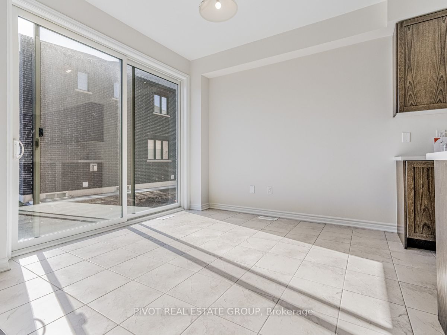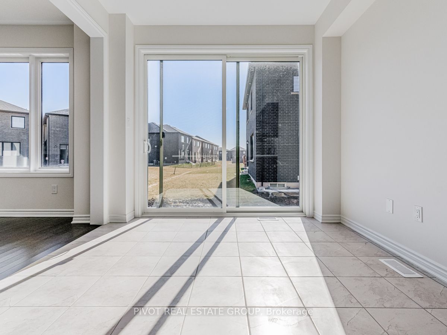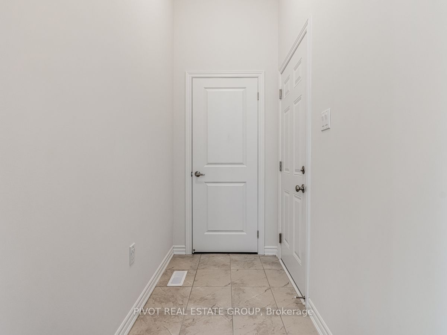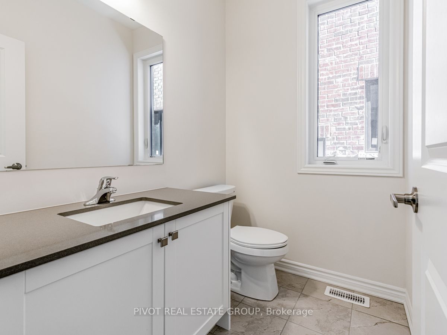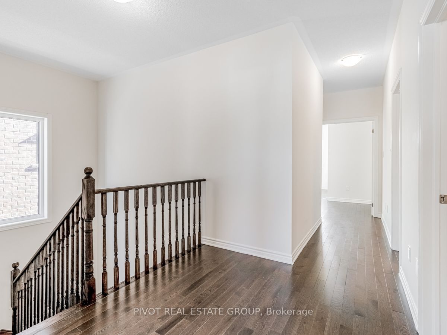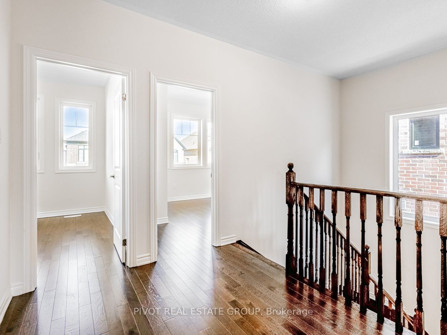$1,399,900
Available - For Sale
Listing ID: W8148188
5 Calabria Dr , Caledon, L7C 4L3, Ontario
| Welcome to this beautiful 4 bedroom modern elevation and upgraded home located in the most desirable neighbourhood of Caledon, the Caledon Trails Community! BRAND NEW NEVER LIVED IN (buy directly from builder). Great starter home! South facing backyard which backs onto open space between the neighbors' backyard provide more privacy and more sun exposure. MUST SEE!!! 9' ceiling on both main and second floor. Hardwood throughout. Tasteful neutral colour theme. Full unspoiled basement provide additional space for your personal touch and room to grow. Amazing family friendly neighbourhood close to school, park, conservation area/trails, quick access to HWY410, close to all amazing existing amenities south of Mayfield including restaurants & shops. Proposed future Public Elementary school & huge future park is within walking distance. No development charges on closing! Full new Home Tarion Warranty!!! |
| Extras: New property; taxes not yet assessed. |
| Price | $1,399,900 |
| Taxes: | $0.00 |
| Address: | 5 Calabria Dr , Caledon, L7C 4L3, Ontario |
| Lot Size: | 30.18 x 91.86 (Feet) |
| Directions/Cross Streets: | Mclaughlin Rd & Mayfield Rd |
| Rooms: | 9 |
| Bedrooms: | 4 |
| Bedrooms +: | |
| Kitchens: | 1 |
| Family Room: | Y |
| Basement: | Full, Unfinished |
| Approximatly Age: | New |
| Property Type: | Detached |
| Style: | 2-Storey |
| Exterior: | Brick, Concrete |
| Garage Type: | Built-In |
| (Parking/)Drive: | Private |
| Drive Parking Spaces: | 1 |
| Pool: | None |
| Approximatly Age: | New |
| Approximatly Square Footage: | 2000-2500 |
| Fireplace/Stove: | Y |
| Heat Source: | Gas |
| Heat Type: | Forced Air |
| Central Air Conditioning: | Central Air |
| Sewers: | Sewers |
| Water: | Municipal |
$
%
Years
This calculator is for demonstration purposes only. Always consult a professional
financial advisor before making personal financial decisions.
| Although the information displayed is believed to be accurate, no warranties or representations are made of any kind. |
| PIVOT REAL ESTATE GROUP |
|
|

Anwar Warsi
Sales Representative
Dir:
647-770-4673
Bus:
905-454-1100
Fax:
905-454-7335
| Virtual Tour | Book Showing | Email a Friend |
Jump To:
At a Glance:
| Type: | Freehold - Detached |
| Area: | Peel |
| Municipality: | Caledon |
| Neighbourhood: | Rural Caledon |
| Style: | 2-Storey |
| Lot Size: | 30.18 x 91.86(Feet) |
| Approximate Age: | New |
| Beds: | 4 |
| Baths: | 3 |
| Fireplace: | Y |
| Pool: | None |
Locatin Map:
Payment Calculator:

