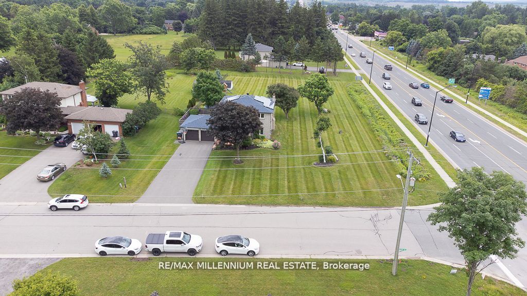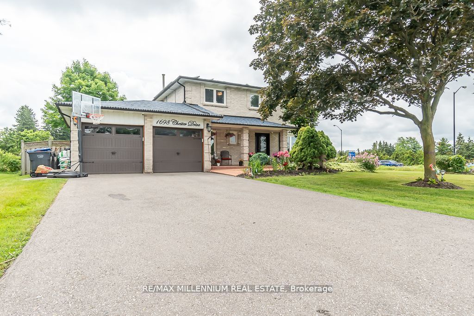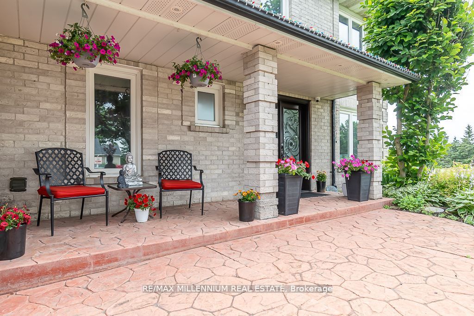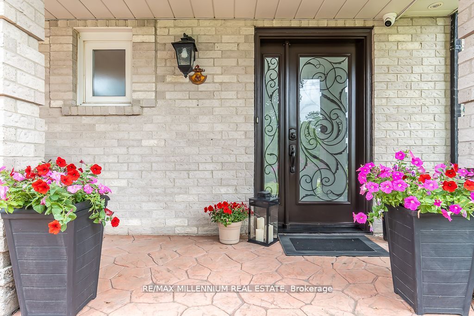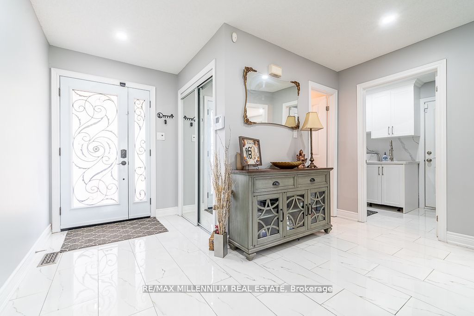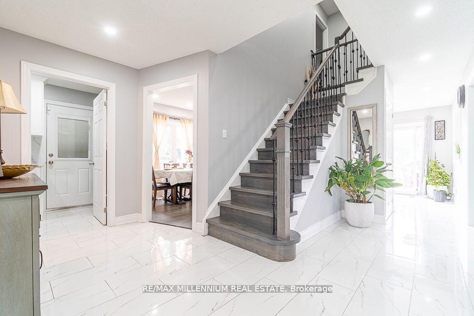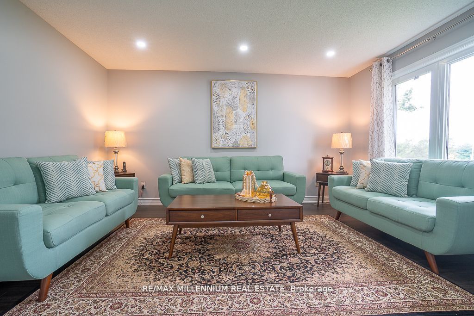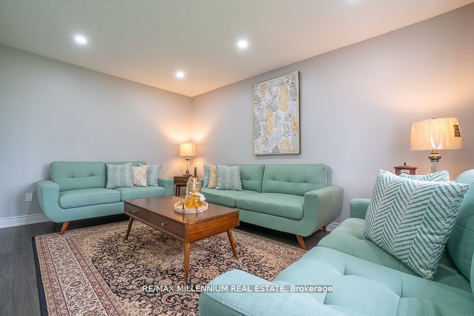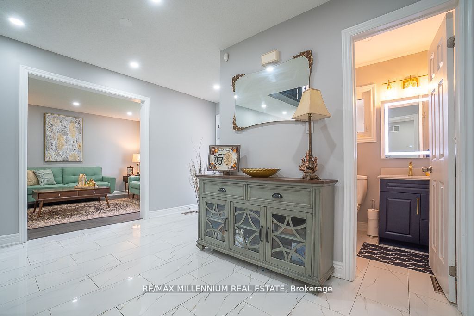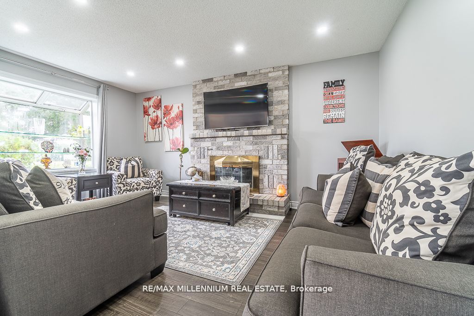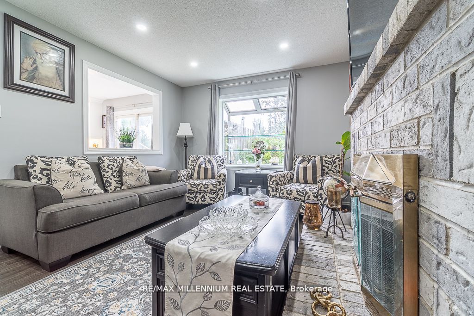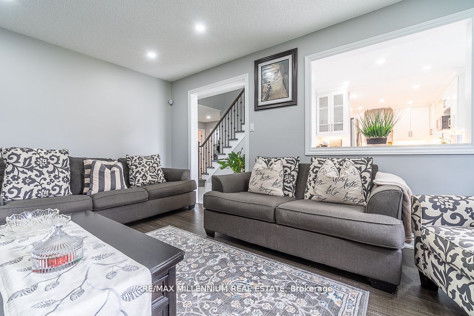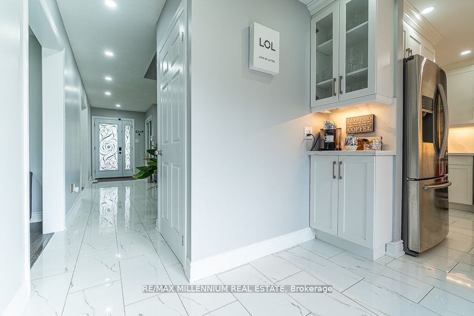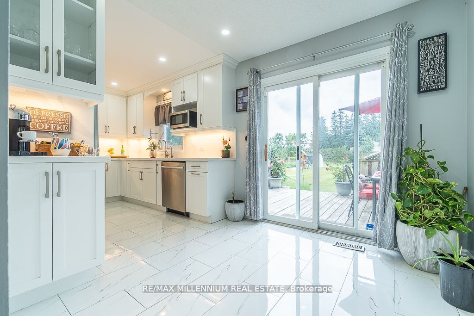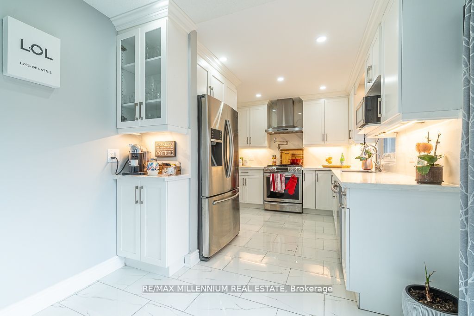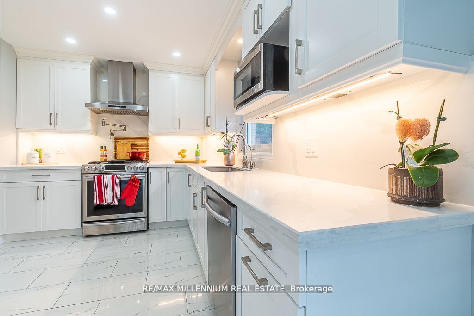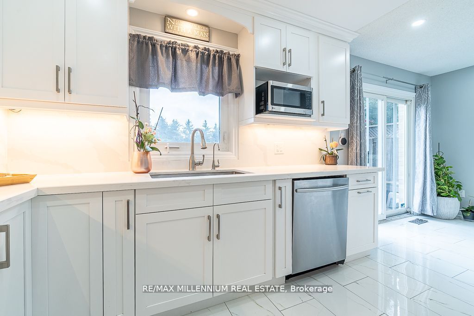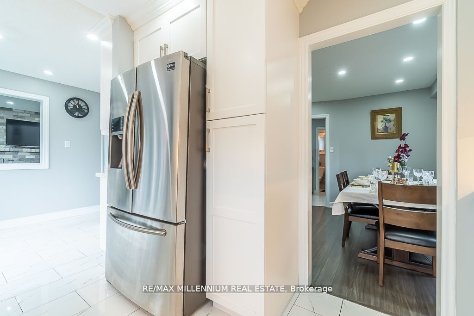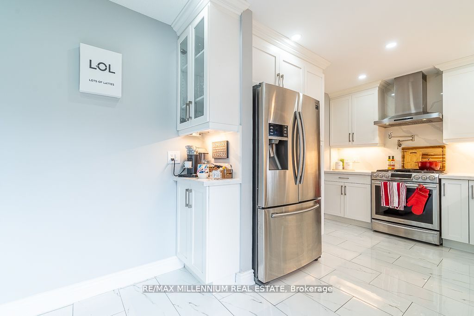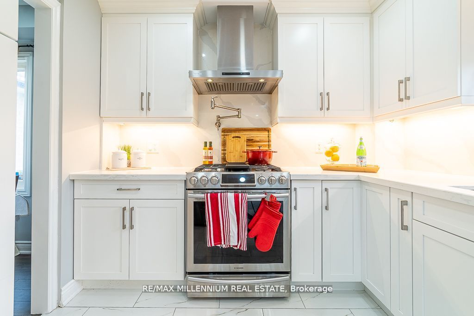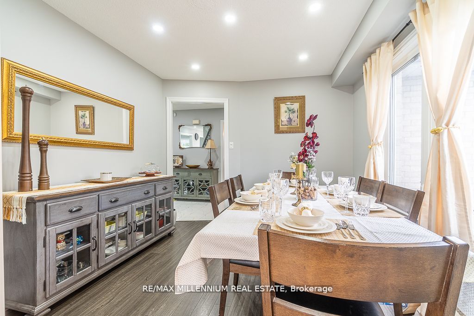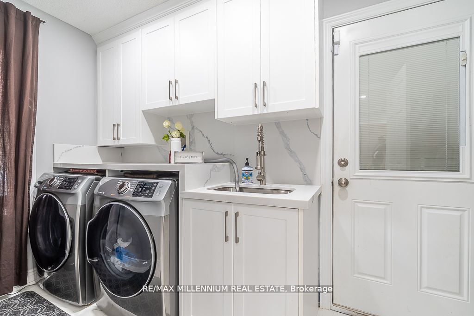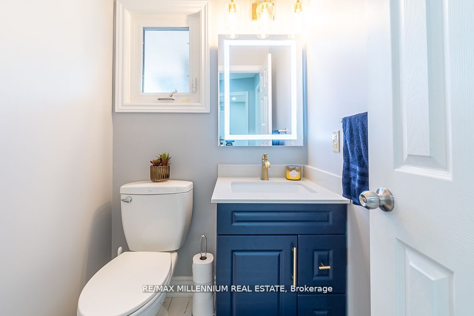$1,699,000
Available - For Sale
Listing ID: W8131176
1698 Chester Dr North , Caledon, L7K 0W4, Ontario
| Newly renovated immaculate 4-Bedroom/4 Washroom detached home 123X268 Ft Lot. Town Water & GasHeating. Mayfield School District. Easy Commuting To The City. Quality Laminate Flooring MainFlr/2nd floor. Seperate living, dining, family room with fire place. Elegant white Kitchen withquartz countertop and quartz back splash with pot-filler W/Bkfst Area & Walk-Out To big Deck/hugebackyard, Main Flr Laundry W/Stainless Sink & Access To 2-Car Garage,Professionally Finished BsmtW/Rec Rm, Gas Fp, 4Pc Bath W/Jacuzziperfect for mancave. Cold Cellar. Private backyard with firepit |
| Extras: C/Air,W/Softener,2 Fridge,1 deepfreezer,2 Stove, B/I Dw, Washer, Dryer, All Elfs,Window Coverings,Brand new 2 Garage Dr Openers. Big shed. Park upto 10 cars Highway 10 & Chester. |
| Price | $1,699,000 |
| Taxes: | $5814.00 |
| Address: | 1698 Chester Dr North , Caledon, L7K 0W4, Ontario |
| Lot Size: | 123.06 x 268.97 (Feet) |
| Acreage: | .50-1.99 |
| Directions/Cross Streets: | Hurontorio/Chester |
| Rooms: | 9 |
| Bedrooms: | 4 |
| Bedrooms +: | |
| Kitchens: | 1 |
| Family Room: | Y |
| Basement: | Finished |
| Property Type: | Detached |
| Style: | 2-Storey |
| Exterior: | Brick |
| Garage Type: | Attached |
| (Parking/)Drive: | Private |
| Drive Parking Spaces: | 6 |
| Pool: | None |
| Fireplace/Stove: | Y |
| Heat Source: | Gas |
| Heat Type: | Forced Air |
| Central Air Conditioning: | Central Air |
| Sewers: | Septic |
| Water: | Municipal |
$
%
Years
This calculator is for demonstration purposes only. Always consult a professional
financial advisor before making personal financial decisions.
| Although the information displayed is believed to be accurate, no warranties or representations are made of any kind. |
| RE/MAX MILLENNIUM REAL ESTATE |
|
|

Anwar Warsi
Sales Representative
Dir:
647-770-4673
Bus:
905-454-1100
Fax:
905-454-7335
| Book Showing | Email a Friend |
Jump To:
At a Glance:
| Type: | Freehold - Detached |
| Area: | Peel |
| Municipality: | Caledon |
| Neighbourhood: | Caledon Village |
| Style: | 2-Storey |
| Lot Size: | 123.06 x 268.97(Feet) |
| Tax: | $5,814 |
| Beds: | 4 |
| Baths: | 4 |
| Fireplace: | Y |
| Pool: | None |
Locatin Map:
Payment Calculator:

